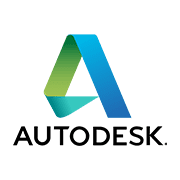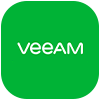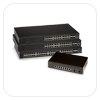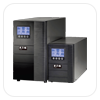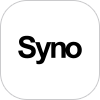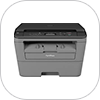
Anyone who is unfamiliar with the planning of construction projects may find it challenging to visualize a finished design project. But it has become much more likely with the advent of virtual construction plans. Virtual designs are nothing more than a graphical representation of a project that allows one to view the various aspects of a structure. A building project’s physical and practical aspects can be examined much more conveniently with the aid of architectural 3D rendering. And precisely for this reason, the use of building 3D rendering has multiplied in recent years.
Building information modeling resources like Revit are used by BIM service providers in the construction industry as a support aid both before and during implementation. The AEC sector now has a digital network where each tradesperson can work together and handle conflicts much more quickly than they could before. Revit, a program created by Autodesk, is a useful resource for all building trades, including electrical, mechanical, structural, and architectural. When it comes to the building process, Revit functions as a guide that advises on the requirements, such as the materials, expense, labor, and time needed in a project.
Importance of REVIT
Revit aids in visualizing and preserving design concepts. In reality, Revit’s MEP & ACS functionality is so comprehensive that some well-known international businesses, including L&T, Glumac, SpaceX, Michael Baker, etc., use it as their top option. Because of its greater powers, REVIT is praised by the AEC sector more than anything else. It’s because, ever since it got involved, it has consistently turned odd things into simple tasks and large expenditures into affordable ones.
Why Is Revit Important for Engineers and Architects to Learn?
Revit provides a justification for “why engineering students should learn it” in the form of its impending adoption as a universal standard. Before starting the actual construction job, numerous nations have deemed BIM validation essential. A qualified BIM services provider must accept the owner’s site plan and building design before work can begin. Revit contributes significantly to this situation by serving as the industry’s framework for BIM modeling and clash management.
Revit can show to be a lifesaver in a number of areas under MEP and ACS. Here are some sub-dimensions in the Mechanical field, for instance, where a person can operate on Revit alone: Plumbing, HVAC, and Fire Safety.
Benefits of REVIT Modelling Services
The MEP engineers can profit from a variety of features in Revit MEP. The following are the top 12 reasons Revit should be used for designing: –
Creation of comprehensive building information models
The platform of Revit BIM enables MEP engineers to quickly and precisely sketch the most intricate plans for MEPFP. Revit’s parametric modeling technology enables the creation of elaborate models using a series of instructions. Due to the structure’s data-rich digital depiction, engineers can easily access exact information, such as measurements, cost projections, material quantities, and the arrangement of different MEP components.
Superior design
Giving the plan a detailed 3D view is achievable by utilizing Revit modeling during the BIM process. Because of how precisely BIM operates, the finished product is of higher quality. Revit is widely used and trusted by architects and other building industry experts for its superior 3D modeling.
Automatic upgrading of various components
Another advantage of Revit is that any changes made to one design aspect are immediately applied to the entire model. This feature simplifies documentation and makes it much easier to picture the changed design.
Improved communication between customers and the service provider
The collaboration between the various parties involved in a project is improved when the BIM model is used. And the reason for this is that Revit utilizes a singular, updated, error-free central data source. This makes any modification simple to understand and also saves time.
Enhanced efficiency
The job is completed more quickly when Revit 3D rendering is used. Because it takes less time, the architects can focus all their attention on the project’s real building. By making the job of creating simpler, this improves the productivity of the designers as well.
Prevents on-site errors
Given how effective Revit is at providing precise designs, it makes sense that it also protects the architects from mistakes made during the building. Any type of mistake is corrected in the early phases of planning and can be planned for accordingly.
Construction design
Revit can scan and convert the existing building blueprints into 3D BIM models. It streamlines and facilitates the conversion of point cloud files into BIM models.
Digital Library
They place different requirements on demand due to their numerous customers from various geometrical bounds, each with its own restrictions and rules. Users of Revit are given the option to customize library components rather than relying solely on their preset settings.
Open-Source Software: REVIT
Users of Revit can alter the components. An open-source API provided by Autodesk provides creating tools based on user needs and processes. As a result, numerous additional add-ins are possible.
Integration of project management software
To create a model, Revit automatically creates project plans. Also related to the need for joint work, Revit enables integration with third-party project scheduling tools. This interoperability is advantageous when a company works with a third-party supplier of BIM advisory services.
Collaborative Tool
We need a central model whenever a platform requires a shared working style in order to prevent overwriting. In order to facilitate coordination checks, Revit provides a centralized synchronizable model that enables integration with other programs. In this case, engineers or builders do not need to start over when making small adjustments to the drawing.
Sustainable method
One doesn’t need a lot of paperwork when using Revit to plan tasks. You also avoid having to sketch the same thing over and over again. The program saves all the data and modifications made to it in its database. We think that saving even a single bit of paper becomes highly significant in light of the increasing environmental worries. As a result, the endeavor as a whole is an eco-friendly building idea.
Due to the industry’s ongoing technological advancements, construction is much more effective and high-quality than ever. These are a few of the widespread benefits of Revit as a whole. People are conscious of its ability to be accessed remotely and to display, but they are ignorant of its powers beyond 3D modeling. It keeps customers informed about the progress of the creation of 7D applications and the potential for implementing up to 10D in the near future.
For the finest Revit modeling and Revit drafting services, hire the BIM specialists at Wroffy Technologies. Our BIM managers provide precise plans and guarantee the highest level of technological excellence.
Reach out to wroffy.com for more information about your project needs if you’re searching for 3D modeling services.


















