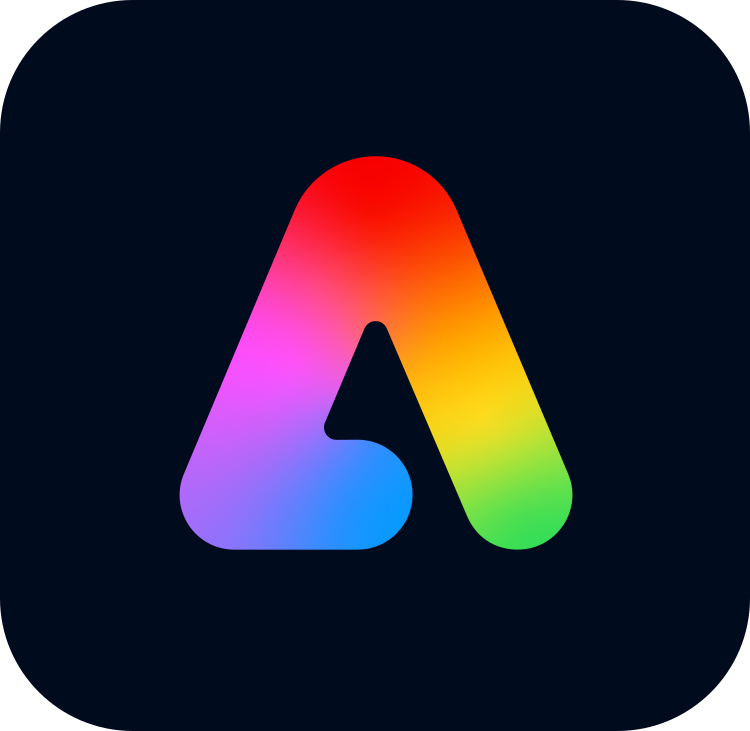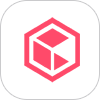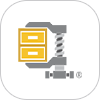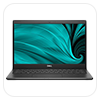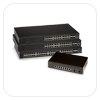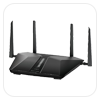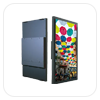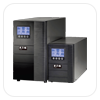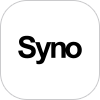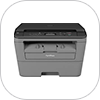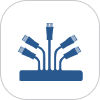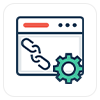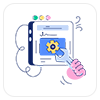
Everybody admires elegant designs in homes. Everybody wants to design their home more and more beautifully or change the interiors according to the changing trends. This task comes up with the jobs for architects and interior decorators. People nowadays need a realistic view of the home they want to have. They need proper floor layouts, details of the texture, the color of their interiors, and everything else in particular. All of this requires the use of 3D technology. But how can the designers create and present those realistic designs? Well, the answer is the use of Interior Designing Software Programs. The designers can create 3D and realistic images of the interiors and show those to the clients and potential customers. Using this software, the designers can present a preview of their work to the customers. Not only this, the designers can provide a 360-degree view of the interior to the clients. The designers can proceed with their creation of decoration after the approval of the clients. Although different firms use different software per their requirements, the best one to consider is having all the features at a reasonable price.
Here are some of the Interior designing software that are available in the market and designers and firms can deploy for their design creation.
3Ds Max is a product of Autodesk. It is one of the top competitors in the market. It is a complete suite having all essential features for interior designing. It is in use by many professional interior designers. 3Ds Max comes with brilliant graphics and delivers the perfect graphics for interiors, games, and images. The software offers rendering modeling and simulation. One of the most advanced features of this software is that one can put a 2D image into the software, and the software can convert that into a 3D image. Thus, we can say that 3Ds Max gives you the power to blow life into your virtual imagination.
Sketch Up
Sketchup is another 3D modeling software. It comes under the most easy-to-use and handy software with many remarkable features. Professional use this software to create designs for homes, detail the spacing, and decorating the interiors. Sketchup software is available as a free version with only limited features as well as one can purchase it from verified resellers to get access to all the professional features. One of the most significant and outstanding software features is that it makes you feel like moving through or walking into the new home.
HomebyMe
Beginners usually use this software. It allows us to implement the designs as per requirement and create 3D images of the same. With low prices and ease of use, the software comes in handy to people other than architects and designers also. The features of HomebyMe include Flooring, which comes with many options, choosing between wallpaper and paint for wall covering, decorating interiors using lamps, and other decorative items.
Floorplanner
Floorplanner is the software that allows us to decorate and design our space both in 2D and 3D. It has features to switch your image from 2D to 3D. The application allows you to access the library having various objects for decoration. It allows the export of PDF files. Not only this, we can have accurate measurements of the space that is under design. The software allows sharing of work on social media and with family and friends.
SmartDraw
It is another tool that helps in planning and designing the patterns of the floor. It is a 2D rendering software that allows create different diagrams of space and plan the floor patterns. One can create visual projects on laptops, mobile screens, and windows laptops also. SmartDraw offers a 7-day free trial pack having a limited set of features. One can upgrade from this to the full version by purchasing it.
How to buy the best Interior Design Software?
The answer to this question lies in need for the software’s company, features, and pricing. Everybody wants to choose software that is easy to use, has the best features, runs smoothly, and comes at a low price. But, while choosing the best one, one should plan to buy the one with all the necessary features. So, to help you out, here is a list of key and basic features that software needs to have.
- The software should allow a view from both 2D and 3D views.
- It should show a day and night mode so that the clients can have a look at their home in both day and night light.
- The software should be adaptable so that one can modify the design according to the client’s need.
- It should provide rendering, simulation, and modeling.
- It should have a full-fledged library of different objects that can be used in the decoration of the home.
- It should have true and genuine licenses.
Woffy technologies is Autodesk Reseller which provides Designing Software such as Interior Designing Software having all of these features. The company will also assist you in installing the software and getting genuine hands-on licenses for the same. This helps in proper and timely up-gradation of the software without any glitch of cybersecurity.
















