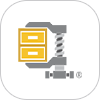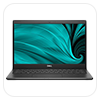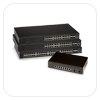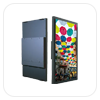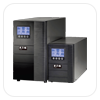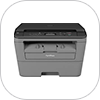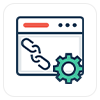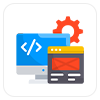
AutodCAD software is developed by Autodesk. CAD(Computer Aided Drafting) is a software that allow the user to create drawings, plans, and designs electronically. CAD is very fruit full in the field of drafting and it is easy to use. There are so many kind of Engineering Drafting Software for different kind of Engineering and AutoCAD in one of them which is very popular. It create 2D and some 3D drawings. CAD has so many versions with covering all fields of Engineering like Architecture, Mechanical and Civil etc.
Five most common specialization areas:
● Mechanical drafters- prepare plans for machinery and mechanical devices.
● Architectural drafters- draw up plans for residential and commercial buildings.
● Electronics Drafting- Wiring diagram for use in the making, installing and repairing of electronic gadgets.
● Electrical drafters- work with electricians to prepare diagrams of wiring electrical system layouts.
● Civil Drafters- Plans for use in design and building of roadways, bridges, sewer, systems and major projects.
Types of CAD Software
■ 2D CAD
■ 3D CAD
■ Solid Modelling
■ 3D Wireframe and Surface Modelling
Uses for CAD Software
● Interior design- With the help of CAD software, it is possible to reduce time and cut costs as well. In fact, it has become vital that interior design companies make use of CAD software.
● Outdoor design- CAD software is used to help layout your garden, yard, or other outdoor space.
● Building furniture- CAD Pro provides you the necessary design tools to create fine furniture design.
● Fashion- Today fashion design has reached new heights by computer aided methods of design. Using CAD software, designers can create new sketches more quickly and more accurately.
● Architecture- CAD software has changed the way the world works, particularly in the engineering and architectural industries. It allow the architect to tackle more complex problems.
● 3D printing
● Mapping
Benefits of the CAD Software
● Increase in the productivity of the designer.
● Reduced storage space.
● Improve the quality of the design.
● Easy to edit.
● CAD designs can be easily shared between companies or department using email.
● Decrease in error percentage.
● Creating the database for manufacturing.
● CAD systems can be linked with CAM machines to produce objects straight from the drawings.
● Repetitive parts of the drawing can be saved and imported as part of a “CAD library”.



















































