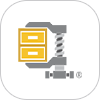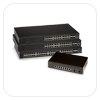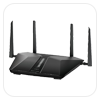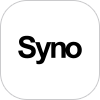
In today’s tech-driven environment, the architecture industry has shifted from conventional practices to a technology-facilitated approach, including the use of new-generation tools like Architecture Design Software. However, it becomes challenging to decide which software to choose due to the numerous options available in the market. A good architecture design software must include the best tools to help bring the design to reality. It should enable seamless workflows that connect every stage—from concept and design to construction and 3D printing. Here, we’ll discuss the advantages of architecture design software and provide a list of some of the top options:
Benefits of Choosing a Good Architecture Design Software
Enhanced Collaboration: Modern architecture tools enable multiple team members (like engineers, designers, and clients) to collaborate on the same project in real time. Cloud storage, shared models, version control, and markup tools all serve to keep communication straightforward and everyone on the same page, regardless of their location.
Improved Accuracy: A good Architecture Design Software should have advanced tools for drawing, scaling, and precision modelling to reduce the margin for human error.
Better Visualization: From 3D walkthroughs to photorealistic renderings, a top-tier software assists in converting flat designs into captivating visual experiences. Good visuals can help clients and stakeholders understand the space, layout, and aesthetics easily, resulting in faster approvals and fewer misunderstandings.
Seamless Integration: The software should easily integrate with your tech stack, no matter if you are using BIM, structural analysis tools, interior design software, or 3D printers. A smooth integration helps prevent redundant work and ensures consistency.
Regulatory Compliance: Leading architecture software comes equipped with pre-built tools and templates that meet local and international building codes. This enables you to create with confidence, knowing that your designs are already compliant with safety legislation, zoning laws, and legal standards.
Cost-Effective: High-level software provides accurate designs and detailed simulations, considerably lowering the risk of construction errors, material waste, and project delays. Companies can save costs and enhance overall project profitability by identifying potential issues early on and maximizing material usage.
Top Architecture Design Software in 2025
Autodesk Revit
Known for its BIM (Building Information Modelling), Revit is one of the leading architecture design software with powerful capabilities for 3D modelling, documentation, and construction coordination. It has various built-in features for structural analysis, MEP design, and quantity take-offs and also supports parametric components and real-time updates. It is especially suitable for large-scale commercial and infrastructure projects.
Chief Architect
Renowned for its residential design & builders, Chief Architect is tailored to create home buildings as it makes it easy to create floor plans, roofs, kitchens, and interiors. It enables architects, engineers, and designers to generate construction documents, elevations, and 3D walkthroughs. It also has a simple-to-use interface and offers strong visualisation tools, including virtual tours and photorealistic shadows, which makes it extremely valuable in presenting designs to clients. Chief Architect is suitable for small organisations or contractors who manage design-build projects.
Navisworks
Navisworks is a project review software that specializes in 3D model review, simulation, and project analysis. It is widely used because of the robust management features, particularly in handling and reviewing BIM models from applications like Revit, AutoCAD, and others. It provides advanced capabilities like interference management and clash detection that enable you to detect design errors early and save huge amounts of time and money. Due to its strong BIM coordination features, it is particularly suited for large infrastructure, commercial, and industrial projects.
Rhino
Also known as Rhinoceros 3D, this software is best for complex and organic architectural forms. Rhino excels at simulating complex geometries and freeform surfaces. It provides several plugins, such as Grasshopper, which adds parametric design features to improve its functionality. Additionally, it is compatible with many other CAD and BIM tools, making it ideal for architectural and product design crossover.
SketchUp Pro
Another very famous architecture design software is SketchUp Pro, which is ideal for conceptual design & quick 3D modelling. It is very easy to use and has a very simple interface, which is perfect for quick mock-ups. There is a vast library of pre-made 3D components available. Also, it is very much compatible with rendering plugins such as V-Ray. Students, residential architects, and interior designers will find it useful because it is more suitable for initial-stage design and client presentation work.
AutoCAD
Autodesk AutoCAD is best known for 2D drafting & technical drawings. It is widely used industry-standard architectural design software that provides precise control over layouts, blueprints, and complete documentation. Additionally, it provides effortless integration with other Buy Autodesk AEC products, such as Revit and Civil 3D. It is one of the most popular software used by construction companies since it facilitates collaboration much better.
Lumion
Lumion is particularly well-known for its speedy yet attractive visualizations, from photorealistic images to cinematic animation. With its single-touch controls, organizations are able to incorporate a personalizing effect on their designs. It also allows real-time feedback during design presentations or client meetings. With its easy-to-use interface, architects can produce stunning renderings without having to employ a dedicated 3D artist.
Civil 3D
As a leading civil engineering design software, Civil 3D is perfect for infrastructure and site planning. It is best at modeling complex items such as roadways, grading, drainage, terrain, and underground utilities. Beyond that, it also automates cross-sections, calculations, and annotations for civil design. With these essential functions, it is extremely suitable not just for civil engineers but also for landscape architects and urban planners.
How to choose the best one for you
With so many unique and effective options available, it is of little wonder that firms are left hesitant over which design software is best for their company. To make a smart and well-informed decision, it is wise to contact an Authorized Reseller who is directly associated with the software manufacturers.
These providers are familiar with the quirks of each tool, and qualified to assess your unique needs. They offer not only software solutions and selection guidance, but also consulting, implementation, licensing, training, and support, ensuring that you get the greatest return on your investment.
















































































































