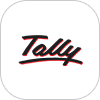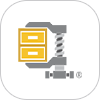
Autocad 2025
AED 5,500.00
AutoCAD 2025 – including specialized toolsets AD Commercial New Single-user ELD Annual Subscription. AutoCAD – including specialized toolsets AD Commercial New Single-user ELD Annual Subscription
- Save upto 5%, Get VAT Invoice on your business purchase. Prices are exclusive of VAT.
- 100% GENUINE PRODUCT
- BEST PRICE GUARANTEE
- DISCOUNTS FOR STARTUPS

- Draft, annotate, and design 2D geometry and 3D models with solids, surfaces, and mesh objects
- Automate tasks such as comparing drawings, addings blocks, creating schedules, and more
- Customize with add-on apps and APIs
Cost-effective 2D CAD drafting software

Best cost-effective 2D CAD software for drafting, drawing, and documentation.
AED 1800

Software for 2D & 3D CAD. Includes AutoCAD, specialized toolsets, & apps.
AED 5500
What is AutoCAD?
Use AutoCAD anywhere with the AutoCAD mobile app
Included software
Work faster and more precisely with AutoCAD specialised toolsets
When you buy AutoCAD from AutoCAD Reseller – This toolset Adds features for architectural drawing, schedules and, documentation and for automating designing and drafting tasks.
- Create floor design plans, elevations, sections and, other building design using specialised tools.
- Additional options include doors, windows and walls.
- Use 8,500+ intelligent architectural objects and styles to support BS1192 DIN 276, ISYBAU Long Format, AIA 2nd edition, ISYBAU Short Format and STLB layer standards.
Adds a library of standards-based tools to help you to create, modify and document mechanical designs for manufacturing.
- Automate mechanical engineering tasks such as creating bills of material, generating machine components and dimensioning.
- Create parts, assemblies and other product design using specialised tools.
- Use 700,000+ manufacturing parts, features and symbols to support ANSI, DIN, ISO, JIS, CSN, BSI and GB standards.
Incorporate GIS topology with AutoCAD Software license so you can use and maintain CAD and GIS data for design, planning and data management.
- Create, maintain, and communicate mapping and GIS information within the AutoCAD drawing environment.
- Access spatial critical data stored in databases, files and web services.
- Use task-based software to manage GIS data and aggregate it with design data.
- Use automated business workflows, standard data schema and report templates for Wastewater, Water, and Gas industries.
Toggle Content
Toggle Content
Toggle Content
Toggle Content
Toggle Content
Related Products from Autodesk
Specification: Autocad 2025
|






















































































































There are no reviews yet.