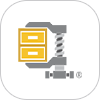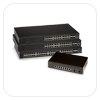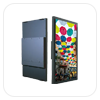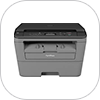- #1 Microsoft Reseller in India
- Home
 Microsoft
MicrosoftTop Selling Software

Microsoft 365
Business Email Suite

Microsoft Teams
Team collaboration app

OneDrive for Work
Cloud Storage for Businesses

Defender for Endpoint
Microsoft Office suite of apps
Powerful Business Apps

Power BI
Cloud Storage for Businesses

Copilot
AI Assistant at work

Dynamics 365
Business ERP Solution
Microsoft Perpetual License

Windows 11 Pro
OS designed by Microsoft

Office 2024
Microsoft Office suite of apps

Project
Microsoft Office suite of apps
Migrate to Microsoft 365
Migrate from legacy mail provider to powerful business productivity suite.

G Suite to M365
Migrate from Google Workspace to Microsoft 365.

IBM Lotus to M365
Migrate from IBM Lotus Notes to Microsoft 365.

Zimbra to M365
Migrate from Zimbra to Microsoft 365.
 Adobe
Adobe
Creative Cloud All Apps for teams
Get 20+ apps including Photoshop, Illustrator and more.

Photoshop for teams
Create amazing graphics

InDesign for teams
Design catalogues and brochures

Lightroom for teams
Create amazing brand graphics

Illustrator for teams
Create beautiful logos, icons etc.

After Effects for teams
Create cinematic visual effects

Adobe Stock for teams
Access hq royalty-free images, videos etc.

Premiere Pro for teams
Create social clips, promo spots etc.

Adobe Express for teams
Make standout brand content

Audition for teams
Create, mix and add sound effects

Adobe Acrobat
Create and edit PDFs. Collaborate with ease.

Acrobat Standard for teams
Edit, convert and e-sign documents

Acrobat Pro for teams
Use advanced features for editing PDF.
 Autodesk
Autodesk
Architecture, Engineering & Construction
Integrated BIM tools, including Revit, AutoCAD, and Civil 3D

Product Design & Manufacturing
Professional CAD/CAM tools built on Inventor and AutoCAD

Media & Entertainment
Entertainment content creation tools, including 3ds Max and Maya
 Cloud
Cloud
Enterprise Cloud Subscriptions
Cloud subscriptions for businesses

Azure
Cloud by Microsoft

Amazon Web Services
Cloud by Amazon

Google Cloud Services
Cloud by Google

Cloud Migration
Change Cloud with confidence

Cloud Deployment
Change Cloud with confidence

Cloud Strategy & Consultation
Change Cloud with confidence

Dropbox Business
Cloud Storage & Backup

AWS Cloud Storage
Cloud Storage & Backup

Azure Cloud Storage
Cloud Storage & Backup

Acronis Backup
Cloud Backup for businesses

Veeam Cloud Backup
Cloud Storage & Backup

CommVault Backup
Cloud Storage & Backup
- Software
End Point Security
Business Software

Corel
Designing Software

Google Workspace
Business Email Suite

Slack
Team collaboration & AI Tools

Tally Prime
Business Accounting Software

Freshworks
Customer service Software
Designing Software
Graphics Designing Software
- Hardware
Servers & Workstations

Network Switches
Scalable and cost-efficient

Router & Modems
Enterprise-grade Routers

Digital Signage
Digital Signage for everyone

UPS
Power, Protection & Cooling
- Managed Solutions
Managed IT Support
Let us manage your IT so you can focus on your business.

Silver Support
Managed IT Support for startups with 1- 20 staff.
- Remote Support
- Software Installation
- Printer & Scanner
- Laptop & Desktop
- Firewall & IT Infra

Gold Support
Best suited for Small Medium Businesses with 1 - 100 staff.
- On Site & Remote Support
- Software Installation
- Printer & Scanner
- Laptop & Desktop
- Firewall & IT Infra

Diamond Support
Best for companies looking for dedicated IT Support Staff.
- Everything in Gold
- On Site & Remote Support
- Printer & Scanner
- Laptop & Desktop
- Dedicated On Site IT Expert

Workplace Modernization
Digital Workplace
- Migrate to Cloud
- Change Management
- WFH Solutions
- Cloud Cost Management

Networking
Networking Solutions
- Wifi Solution
- IT Support
- Structured cabling
- New Office IT Setup

IT Security Solutions
Cyber security

Unified Communication
Video Conferencing
- Digital MarketingHot
SEO Services

Guest Posting Services
Scalable and cost-efficient

SEO Pricing & Plans
Scalable and cost-efficient

Link Building Services
Scalable and cost-efficient

Local SEO
Scalable and cost-efficient
Website Designing

Website Designing
Scalable and cost-efficient

Website Maintenance
Scalable and cost-efficient

Web App Development
Scalable and cost-efficient

Mobile App Development
Scalable and cost-efficient
Domain & Web Hosting

Domain Registration
Scalable and cost-efficient

Website Hosting
Scalable and cost-efficient

Cloud Hosting
Scalable and cost-efficient

SSL Certificates
Scalable and cost-efficient
Marketing

Social Media Marketing
Scalable and cost-efficient

Twitter Marketing
Scalable and cost-efficient

Media Buying
Scalable and cost-efficient

Influencer Marketing Services
Scalable and cost-efficient
CAD Software
Computer-Aided Design software is a tool that offers a suite of powerful tools to enable effortless and streamlined development of detailed, complex, and intricate design models and prototypes. CAD software basically constitutes a graphical user interface (GUI) enabling users to design digital models of various physical items on their computers.
Showing all 6 results

Autocad 2025

AutoCAD LT 2025

Autodesk AEC Collection (Architecture, Engineering & Construction)
- All Business (4)
- Freelancers (2)
- Large enterprises (2)
- Medium business (2)
- Small business (2)
- 3D Design Software
- 3D Rendering Software
- Accounting Software
- Animation Software
- AntiMalware Software
- Antivirus Software
- Applicant Tracking System
- Architecture Design Software
- Artificial Intelligence Software
- Asset Management Software
- Attendance Management Software
- Augmented Reality
- BIM Software
- Business Intelligence Tools
- Business Laptops
- Business Mailing Software
- Business Software
- CAD Software
- Call Center CRM Software
- Cloud Analytics Software
- Cloud Storage Software
- Collaboration Software
- CRM Software
- Customer Support Software
- Cyber Security Software
- Data Analytics Software
- Data Backup Software
- Data Loss Prevention Software
- Data Management Software
- Data Visualization Tools
- Desktop Publishing Software
- Digital Signature Software
- Document Management Software
- Email Backup Software
- Email Marketing Software
- Email Security Software
- Employee Desktop Monitoring Software
- Employee Management Software
- Encryption Software
- Endpoint Backup Solution
- Endpoint Security Software
- Graphic Design Software
- Hardware
- Healthcare CRM Software
- Help Desk Software
- Hospitality Management Software
- Hotel Channel Manager
- HR Software
- Identity Access Management Software
- Interior Design Software
- IT Infrastructure
- IT Management
- ITSM Software (IT Service Management Software)
- Laptops & PCs
- Mobile CRM Software
- Operating System Software
- Password Management Software
- Payroll Management Software
- PDF Software
- Performance Management System
- Pharma CRM Software
- Photo Editing Software
- Productivity Software
- Project Management Software
- Real Estate CRM
- Remote Access Software
- Remote Desktop Software
- Rendering Software
- Sales CRM Software
- Sales Management Software
- Single Sign On Software
- Statistical Analysis Software
- Structural Engineering Software
- Ticket Management Software
- Travel Agency CRM Software
- Utility Software
- VFX Software
- Video Conferencing Software
- Video Editing Software
- Visual Effects Software
- Web Access Management Software
- Webinar Software Platforms
- Website Design Software
- Website Development Tools
- Web Hosted (2)
- Cloud Hosted (2)
- On Premise (2)














































































































